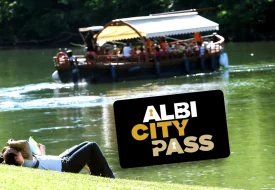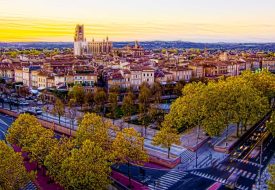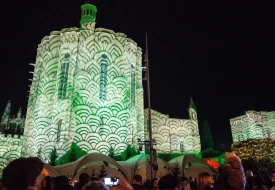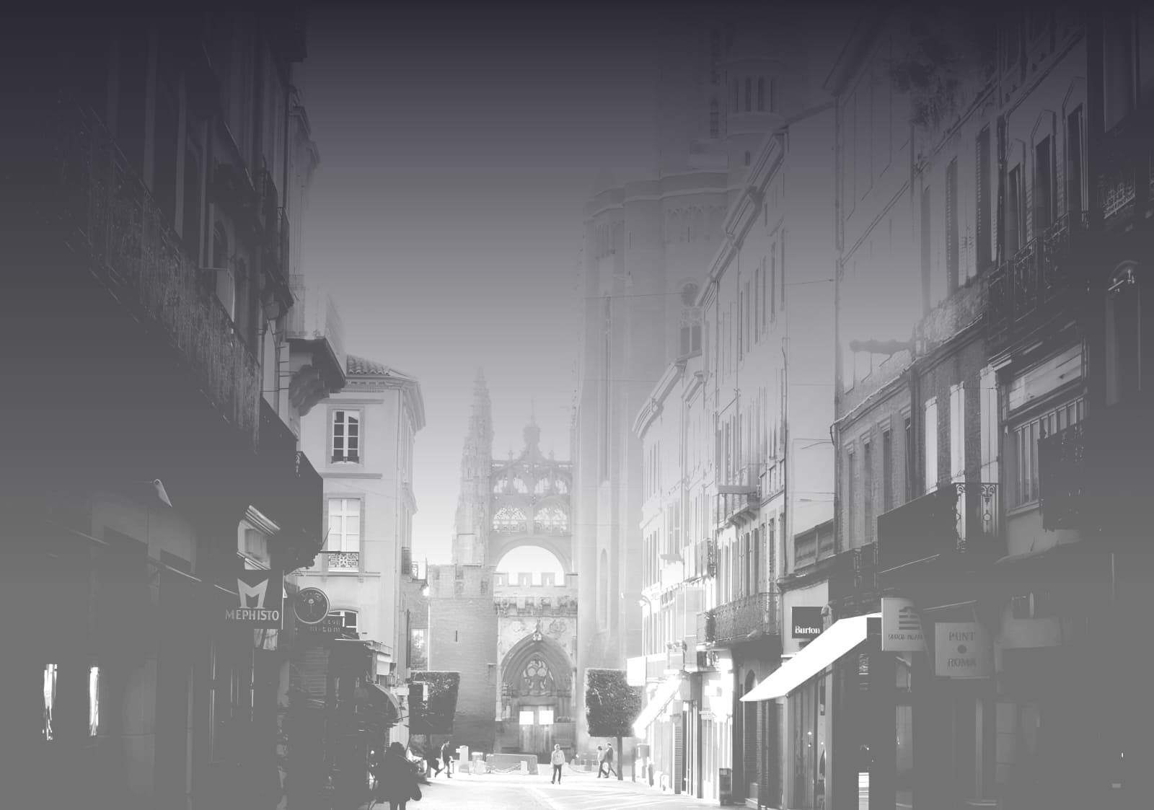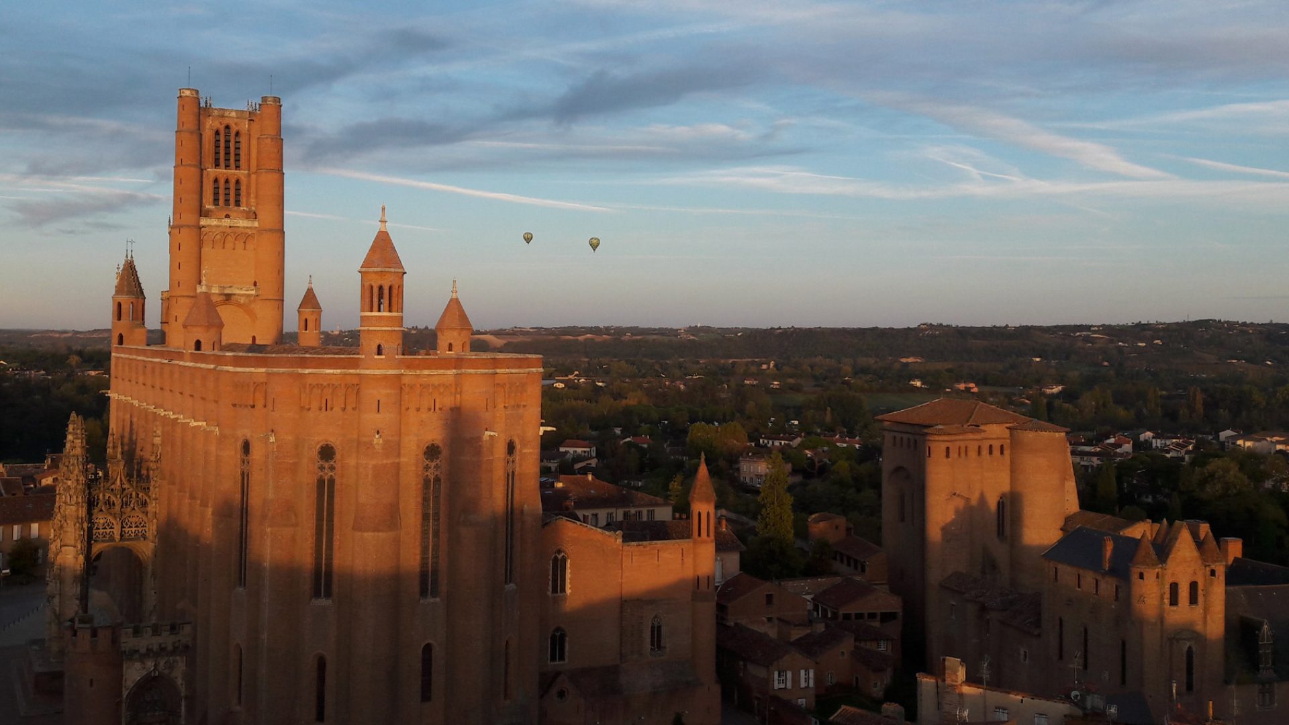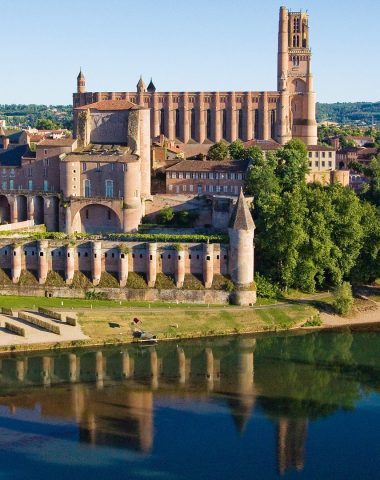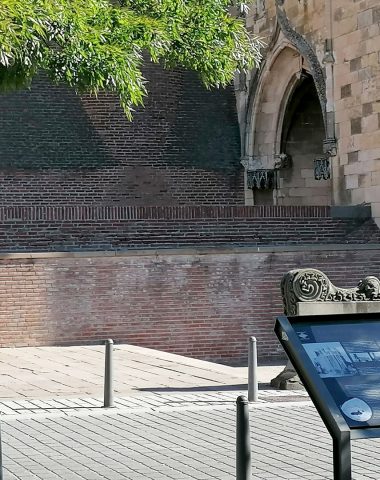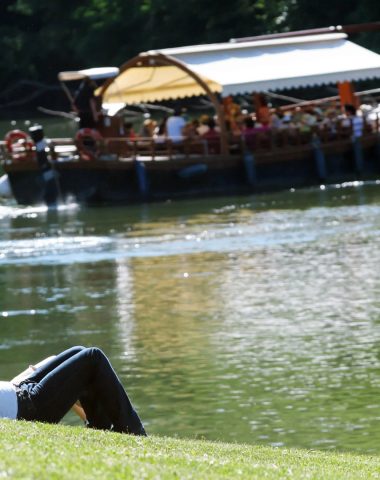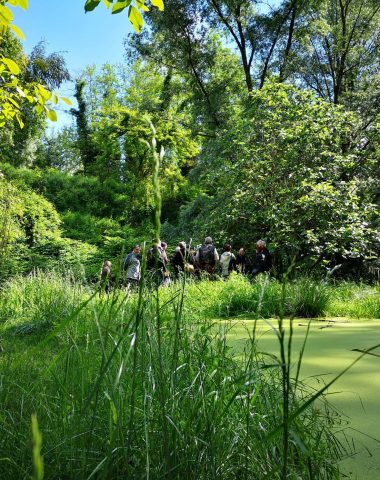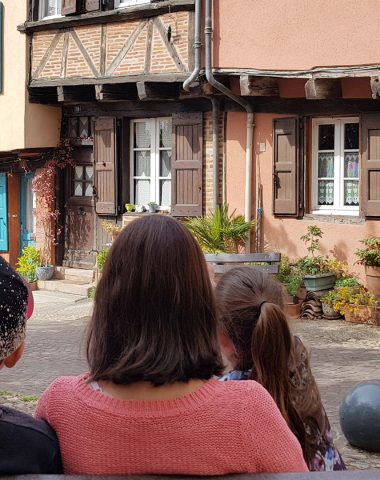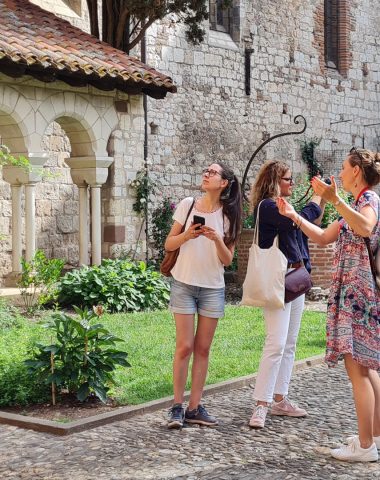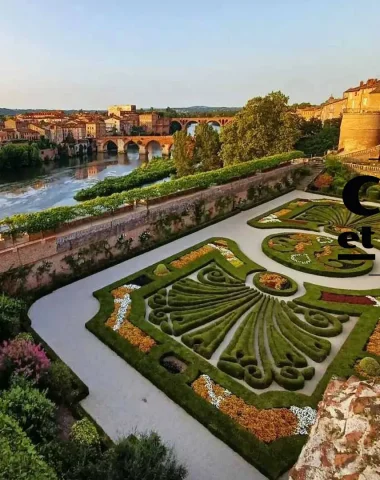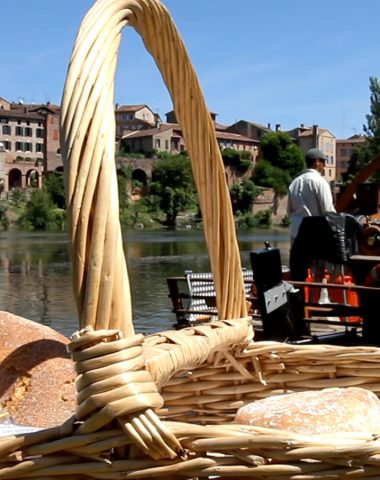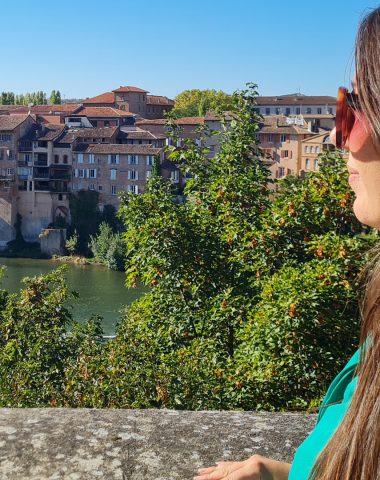The Episcopal city seen from the sky! It is a trip with a drone flight that we offer you in image. Sensation and discovery, “view from above” with replay in live headphones, for more magic and immersion, this is the experience we were given to live, during the end of year celebrations. year 2021. This unique immersive visit was proposed by the City of Albi and AeroMotion.
Travel journal
- Take-off and beginning of the flight: This journey through the air begins with THE emblematic monument of the city of Albi: the majestic Sainte-Cécile cathedral. Created at the end of the 2010th century, this brick vessel was listed as a World Heritage Site in XNUMX.
- To access the cathedral, visitors first pass under the Porte Dominique de Florence (bishop of Albi at the end of the XNUMXth and beginning of the XNUMXth century). This door is supported on the left by a small crenellated turret which is the vestige of the old enclosure which originally surrounded the cathedral and the palace of the bishops.
- We then arrive by the grand staircase au entrance porch. An absolutely grandiose porch which materializes by its ornamentation, the entrance to a sacred place. It is also more commonly called “the stone canopy”. Observe this work of sculpture, it looks like lace! This stone lace is also found inside the building with the rood screen. The porch was made at the beginning of the 1509th century (in the years 1510-XNUMX) by Bishop Charles de Robertet. It is therefore added a posteriori to the rest of the cathedral, which explains why the material used and its style contrast completely with the rest of the brick monument. Here we have an example of flamboyant art which is characterized in sculpture by forms of flames rising up.
- In 00.54: Let's take even more height to reach the level tall windows and gargoyles. We can still notice today the difference in color of the brick in the upper part of the building. The gargoyles and the upper part date from the XNUMXth century work carried out by the architect César Daly to remedy problems of water infiltration. The gargoyles were added to bring some decoration to the building which until then had none. The buttresses punctuate the walls of Sainte-Cécile and give it this fortified appearance.
- Elevation to the top of the bell tower which culminates at 78m ! The first is the windows that mark the location of the bishop's private chapel. He could take refuge there in the event of a siege. The last two floors of the bell tower were added at the end of the 5th century and stand out from the old part by adopting a polygonal plan (different from the square plan which precedes it) which more closely follows the fashion of the time. It houses XNUMX bells as well as a pair of peregrine falcons protected and monitored by the city. They feed on pigeons from time to time and thus keep them away from the roof of the cathedral.
- 1:32: The roof of the bell tower was accessible to the public until the early 1980s. You have to climb 365 steps to reach the top, that is to say as many steps as there are days in a year. Arrived at the top, it is a vertiginous spectacle with an impregnable view on the roofs of Albi, on the river and on the surroundings. The bell tower served as a watchtower. It can also be seen from afar, a bit like a lighthouse that guides visitors. All around the cathedral one can observe the various medieval quarters, incredibly well preserved. The roofs intertwine. Nothing clashes with the view, we are here on the highest point of Albi. It is even said that on a clear day you can see the Pyrenees!
- 2: 21: You discover now the roof of the cathedral, as it was thought during the works of the XIX. Formerly the roof was only an overflowing frame. Today the top of the buttresses is reminiscent of small chimneys… It is true that seen from the sky, the cathedral would almost look like an ocean liner whose prow would be pointing towards rue Mariès. This very straight and wide street contrasts with the other small medieval streets. No wonder since it is more recent than the others and dates from the XNUMXth century.
- On the left, we can admire the Albi bridges, River and bishops palace. In the distance, the Lycée Lapérouse stands out from the landscape with its height and its pretty XNUMXth century chapel which once belonged to the former Jesuit college. It is still today the oldest high school in the department. Among the students we note Lapérouse, Georges Pompidou and Jean Jaurès as a young teacher. Flying over the square, we also notice the triangular shape of the covered market, of the Baltard pavilion type, built at the very beginning of the XNUMXth century.
- On the roof of the cathedral, the small door leading to the roof is decorated with two sandstone pinnacles on either side. It is surprising to notice that even these places inaccessible to visitors are worked. One can even observe above the door a coat of arms with the arms of the bishop.
- Below, the Place Sainte-Cécile. In the past, houses stood on this square. They were razed during major redevelopment work in the 2005th century. Until XNUMX you could park here. To allow the classification at Unesco the city undertook major works and it was finally decided to remove this car park.
At the end, the small turret you see is the last "survivor" of the turrets that once crowned the buttresses of the cathedral. They appeared during the works carried out by César Daly in the XNUMXth century. They gave the cathedral the appearance of a fortified castle! - 3: 40: We are now getting closer to palace of the bishops, called Palais de la Berbie, built in the XNUMXth century. Bisbia in Occitan means “bishopric”. The oldest part of the palace (on the left) is architecturally similar to the cathedral. The right part of the palace is topped with slate roofs! It is not at all local but rather typical of the castles on the banks of the Loire. It is no coincidence because these roofs were added by the Amboises, bishops of Albi from the end of the XNUMXth to the beginning of the XNUMXth century but originating from the banks of the Loire.
Behind the palace you now discover French gardens. They date from the 4th century and overlook the river. By taking the path of the XNUMX seasons which borders the garden, visitors appreciate beautiful views of the river and the Madeleine district. This path corresponds to the ramparts that once protected access by the river. A small port was set up below, where goods were loaded. Today the small path that you see offers a magnificent walk along the water's edge and is even part of a long hike “the green escape” (8 km round trip). - 04: 14: Here the iconic view of what is known as the “Episcopal city” that is to say, the city of the bishop! A fabulous and monumental set of bricks! listed as a World Heritage Site by Unesco: it is the cathedral, the palace, four medieval quarters, the old bridge and the banks of the Tarn.
- 4: 39: Now the Saint-Salvi collegiate church. Just before you can see rue Sainte-Cécile which is one of the busiest shopping streets in Albi. No wonder, since all the alleys that surrounded the collegiate belonged to traders and recall the name of trades from the Middle Ages. As soon as the church was built and throughout the XNUMXth century, the collegiate generates the emergence of a district: le Saint-Salvi town. Thus, what is still today the oldest church in Albi, was surrounded by a ring of shopping streets. You can easily notice it thanks to this drone tour. This ring is called “la roda de la plassa” (the wheel of the place).
- As you can see, the collegiate church is made of stone and brick, which testifies to different construction phases. In the XNUMXth and XNUMXth century stone was built, while in the XNUMXth century brick was used. The clay to make the bricks is extracted from the river. The bell tower is topped with a turret called “gachole”, in Occitan gachar means to watch, to monitor. It made it possible to monitor the people who presented themselves at the ramparts of the city. Several districts of Albi had their own mess.
- 05: 10: At the bedside of the collegiate church is Place Saint-Salvi which was a commercial place in the Middle Ages. The arcades that line the square also provided shelter in rainy weather.
Seen from the sky, we really realize here the shape of the Latin cross of the plan of the church. Usually churches always have a cross shape on the ground. This is not the case of Sainte-Cécile. The single nave of the cathedral is typical of southern Gothic (Gothic found in Albigensian and in the Toulouse region). - Overview of small cloister of the collegiate church. Magnificent little haven of peace in the city. Its garden changes with the seasons and is part of the remarkable gardens of Albi. Formerly the canons cultivated edible and medicinal plants there. The current garden takes up this.
- Finally, here is a last view of the apse of the cathedral. The cathedral was created following the Albigensian Crusade. This is why the Bishop of Albi Bernard de Castanet thinks of the construction of this new cathedral as a monument which symbolizes the victory of the Catholic Church against the Cathar heresy. Catharism is a religion which has been spreading since the XNUMXth century in the region and which overshadows the Church. Look how imposing, overwhelming even this cathedral is! It means the Catholic Church has won!
It is the largest brick cathedral in the world. It is 113m long! It took 100 years for most of the work and 200 years with the elevation of the bell tower and the paintings. A very austere work, devoid of external decorations but absolutely breathtaking!
Themes



